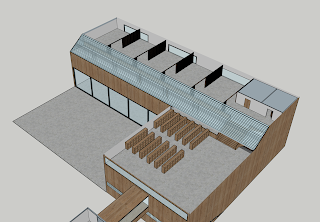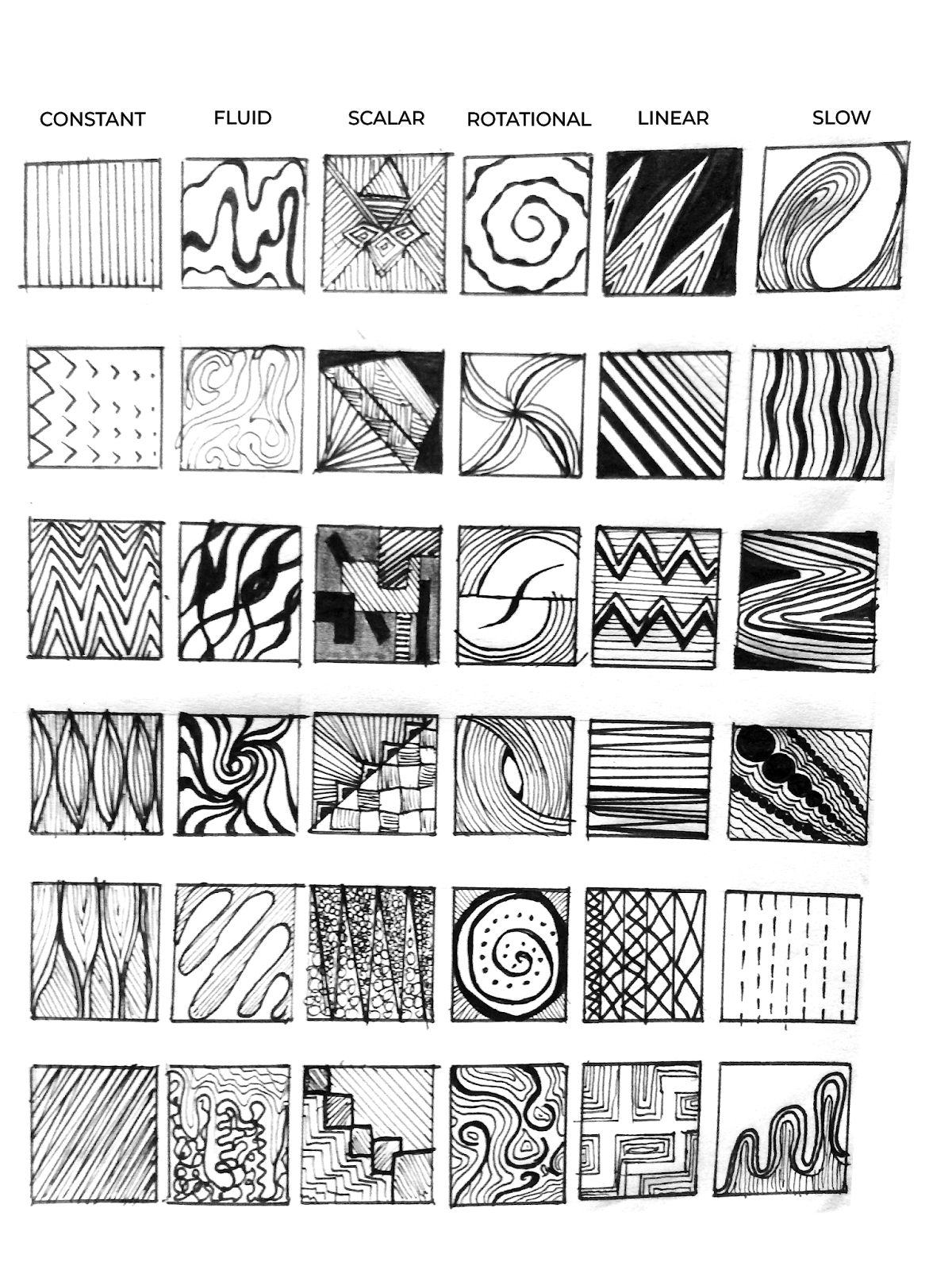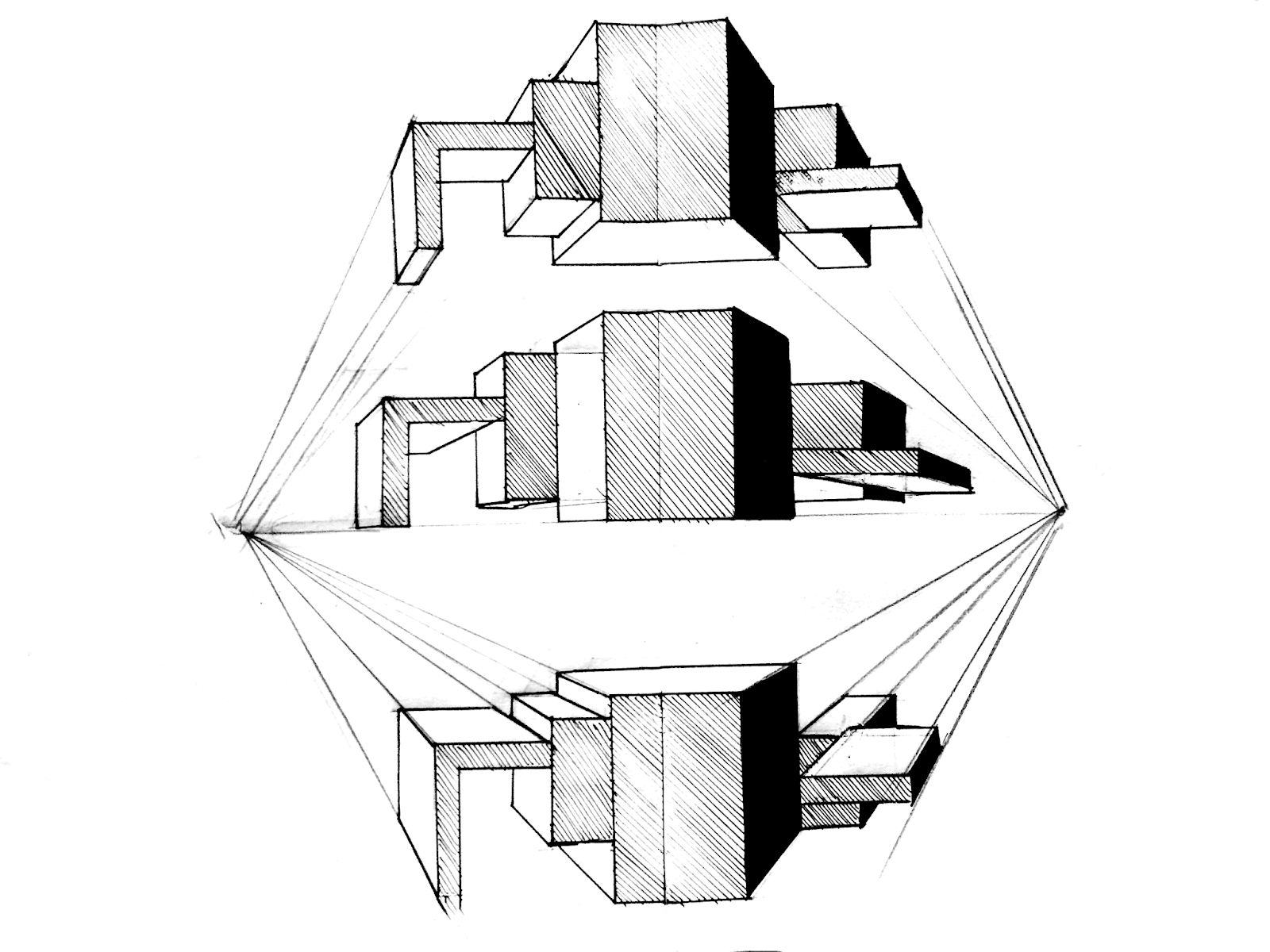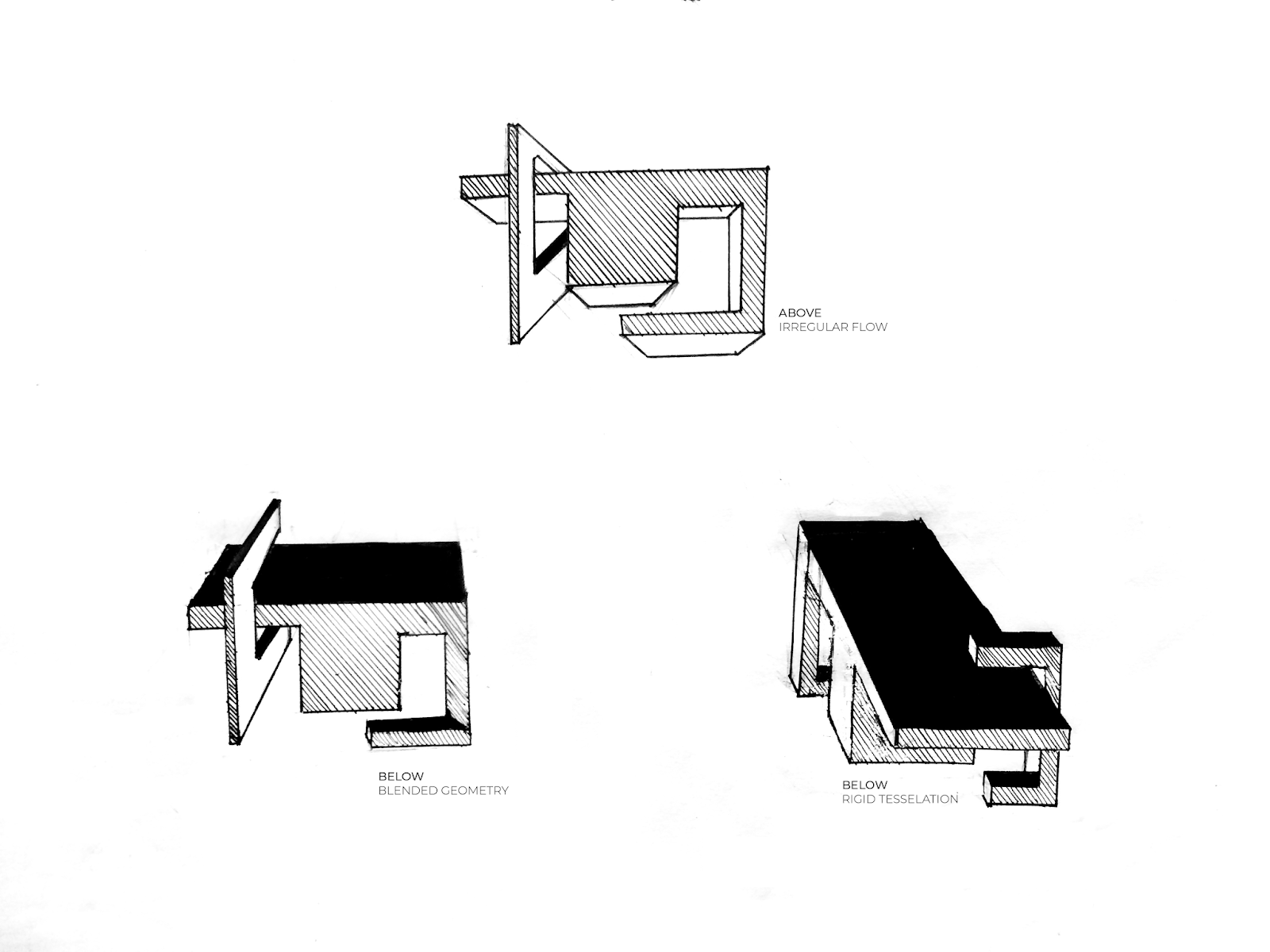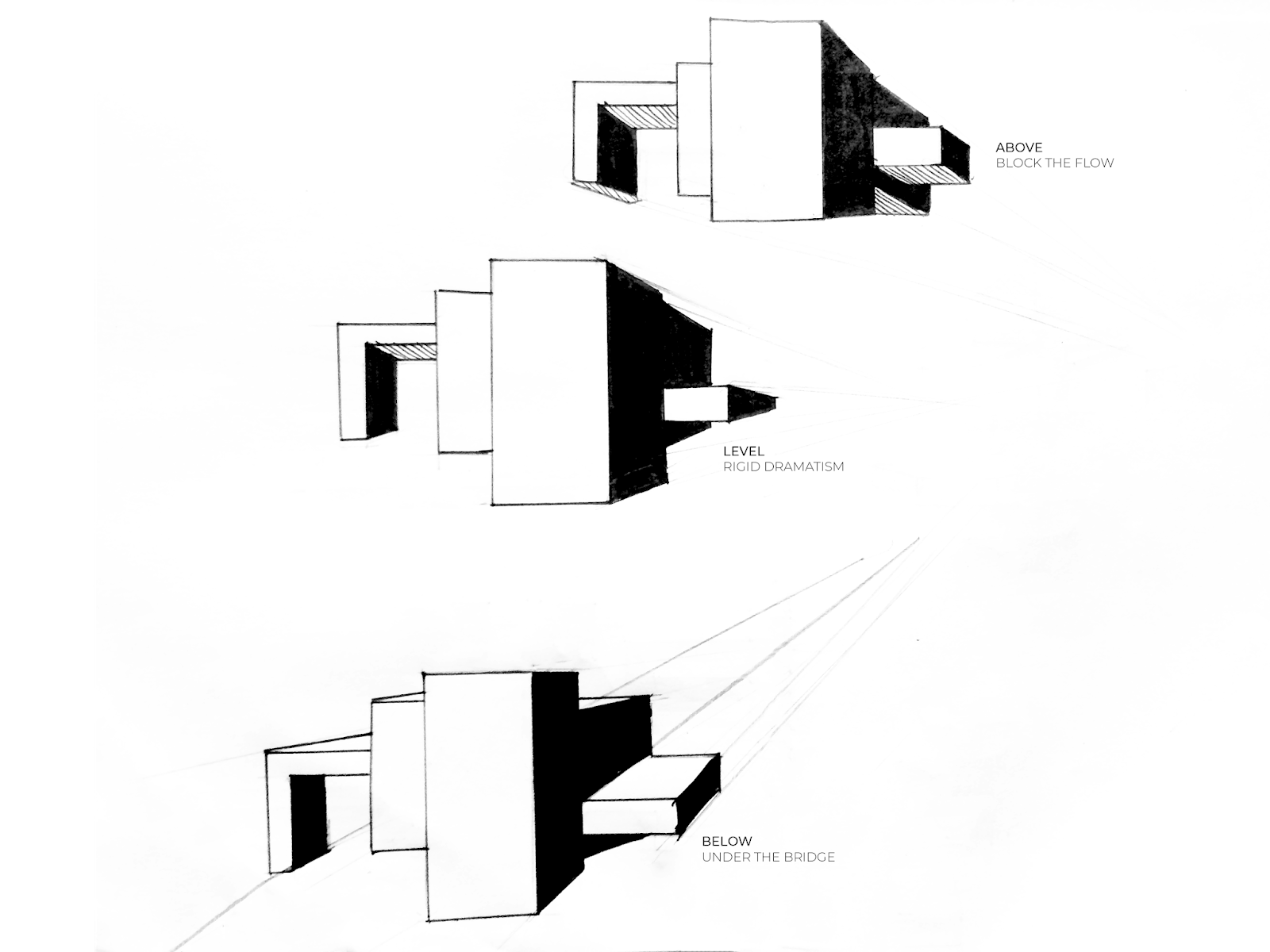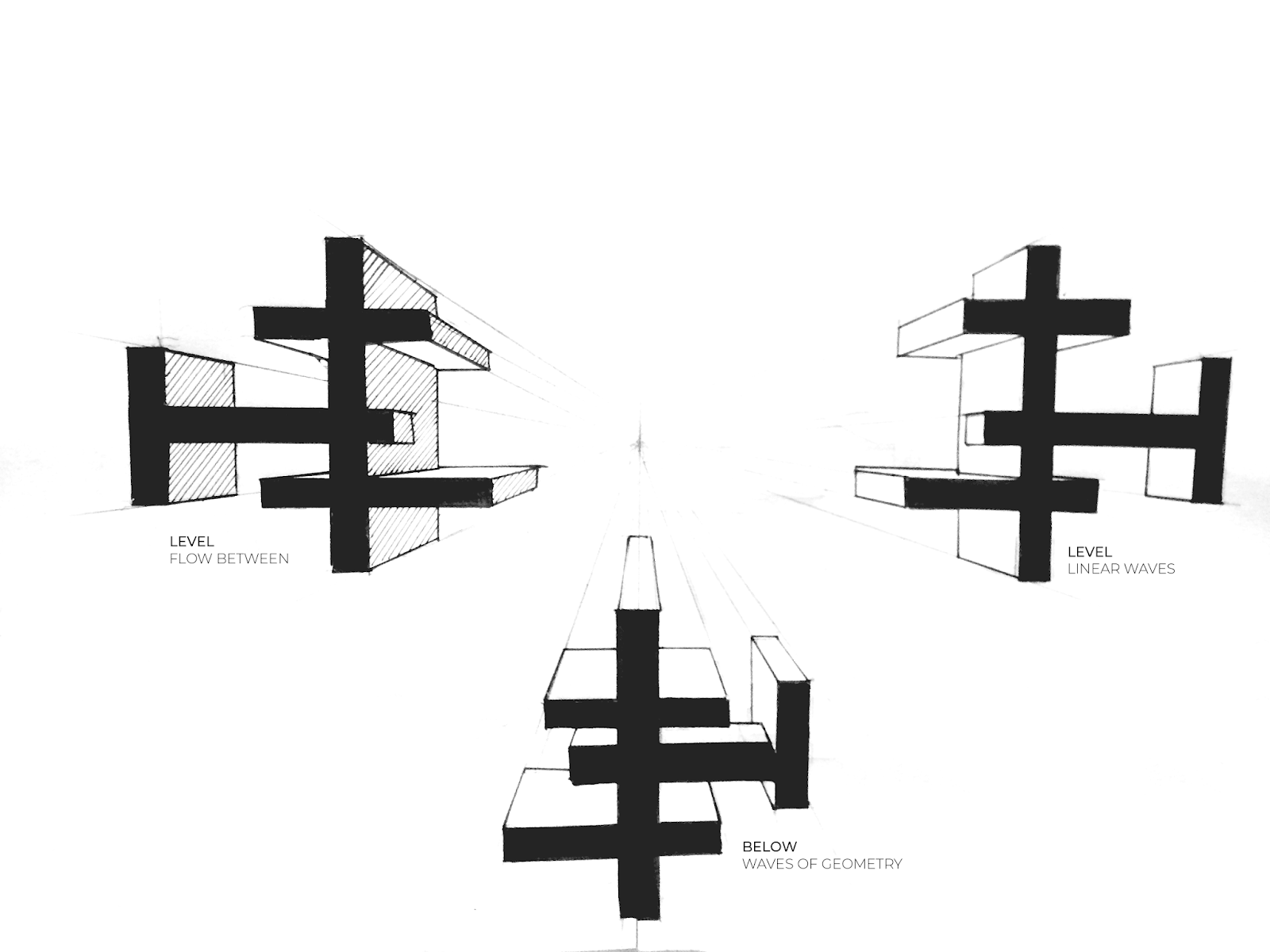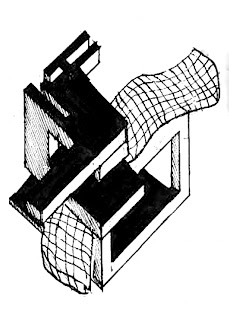PARALLEL PROJECTION
I simplified the parallel projection and lengthened the curved surface to create the basic structure of the light rail stop. Most of the top part of the axonometric has been eliminated as it was too elaborate and unnecessary. This allows the design to correlate closer with the chosen concepts (discussed in the 'Concepts' page).
SKETCHUP MODEL
 |
| The curved roof is reflective of Jenny Wu's organic and undulating structures. |
 |
| The geometric dividing wall and the square shaped seats emulate the designs of Adolf Loos. |
LUMION RENDERS
The ideas of sustainability, aesthetic purism and layering of material which are discussed in the 'Concepts' page are visualised in these renders.
FILES
My Sketchup model can be found in the 3D Warehouse under the title 'NUTTALL_Cameron_ARCH1101_Project 2_Sketchup Model'. Or through the following link:
https://3dwarehouse.sketchup.com/model/9f106187-a666-4b27-98f7-095bf0759403/NUTTALLCameronARCH1101Project-2Sketchup-Model
Similarly my Lumion model has been uploaded to dropbox and can be accessed through the following link:
https://www.dropbox.com/s/vysw67pygxtyl70/NUTTALL_Cameron_ARCH1101_PROJECT%202.ls8s?dl=0







